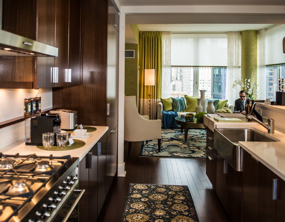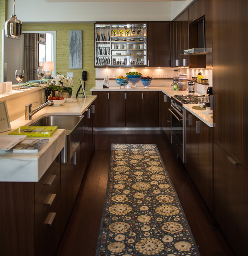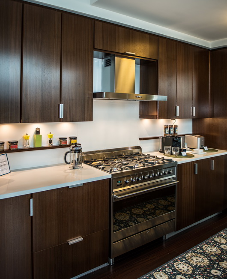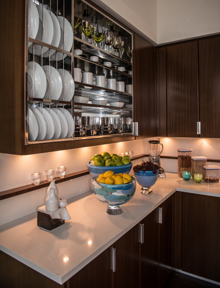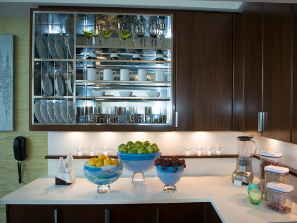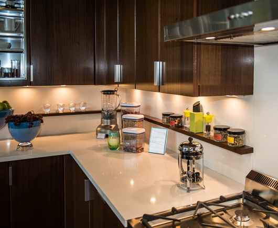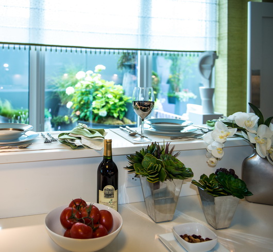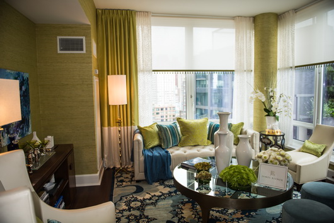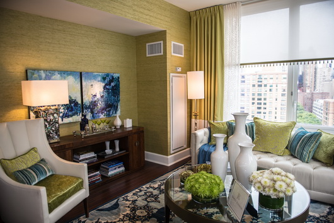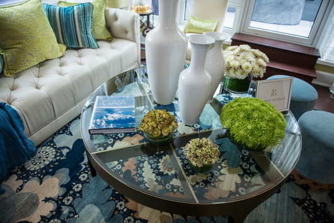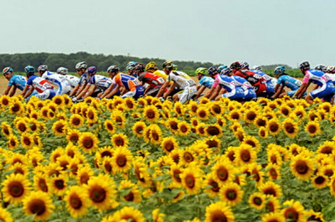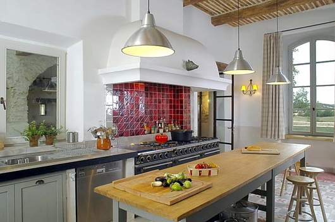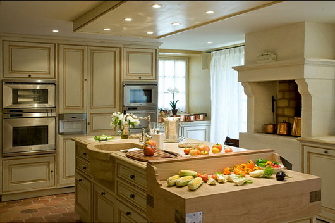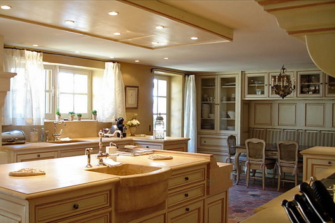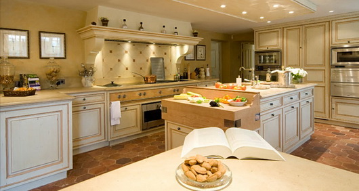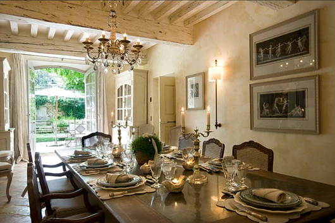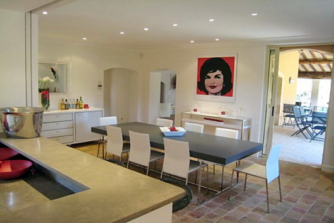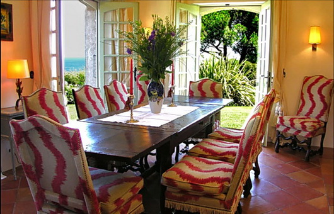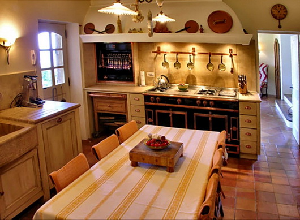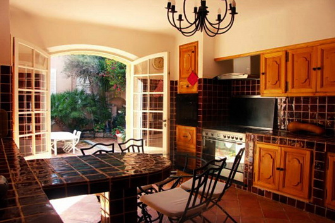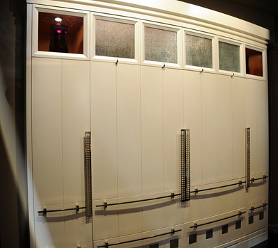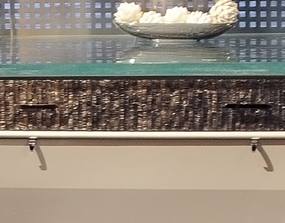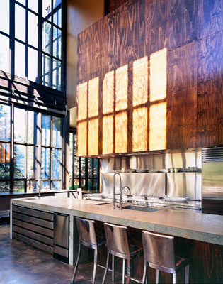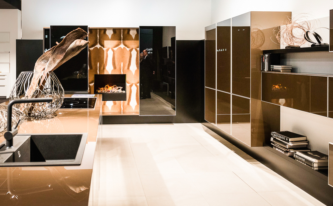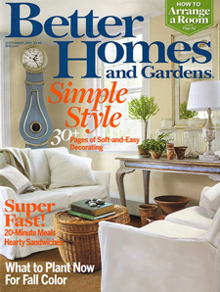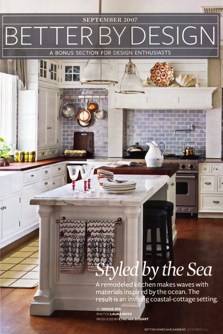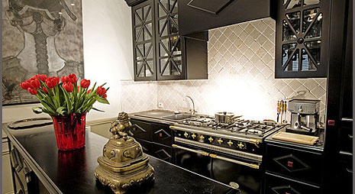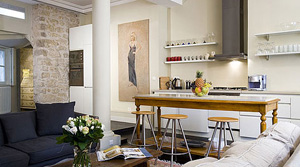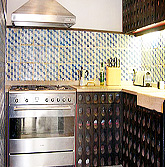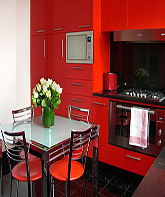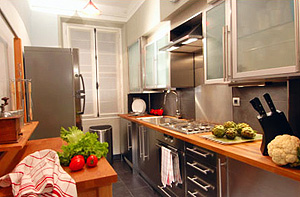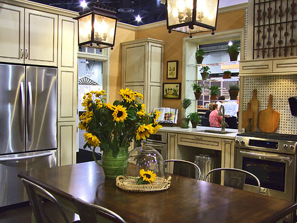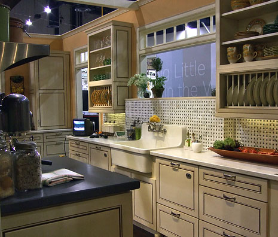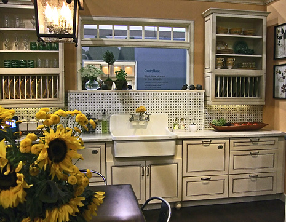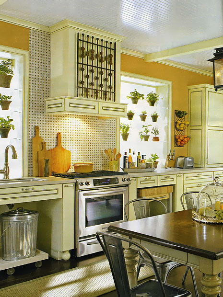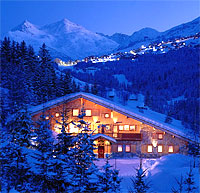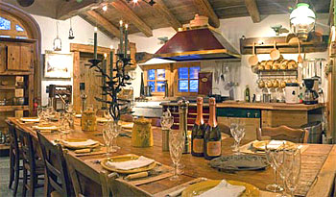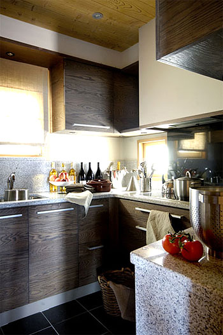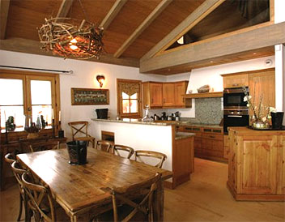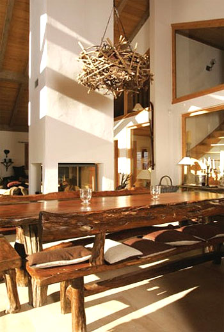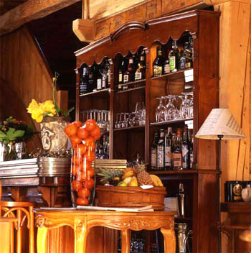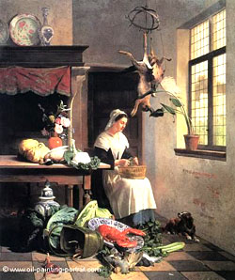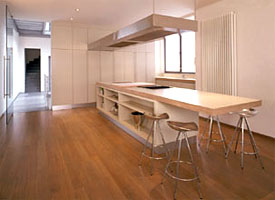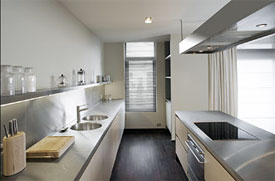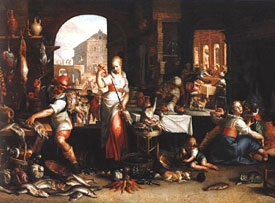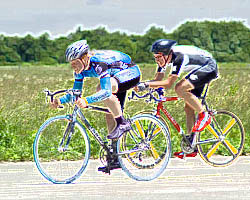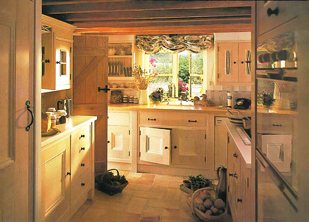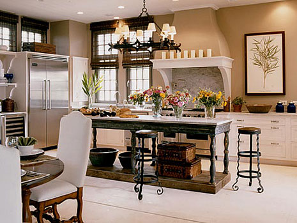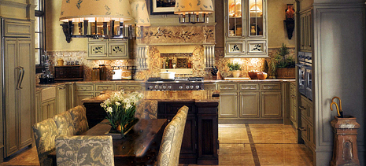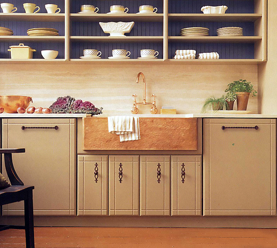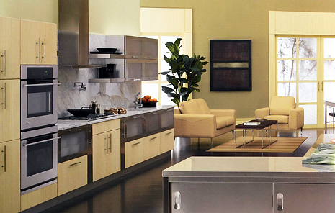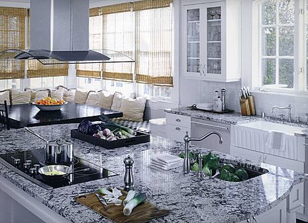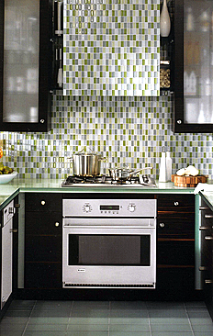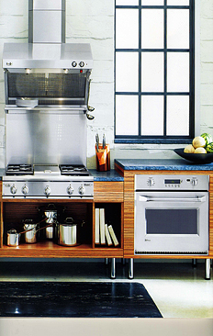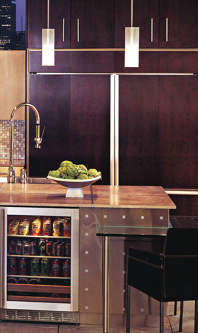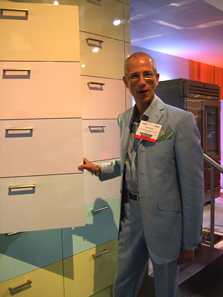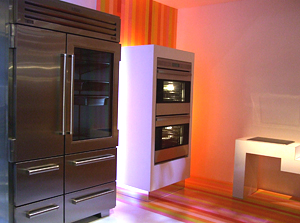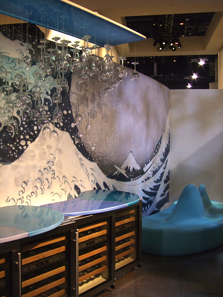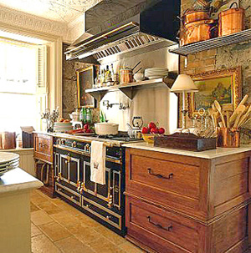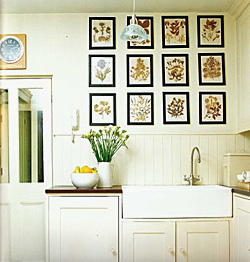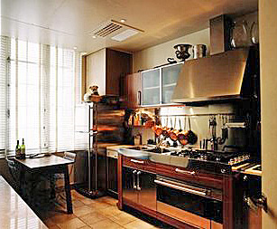I always look forward to attending House Beautiful's Kitchen of The Year and this year was no exception - it's one of the highlights of the summer for sure! House Beautiful is such a great American brand (I love great American brands partially because they have trudged through so many crazy times-in this case since 1896) with lots of good old American sheer determination. Impressive, to say the least. But, I'm digressing a bit. Point is, I have great respect for House Beautiful and what it has stood for and this is a good excuse to express that!
This piece will be a critique, as it has to be, in one sense, since I've been a certified kitchen designer and owner of a kitchen design studio for many years. For this reason, my perspective on this kitchen must include both pros and (constructive) cons.
Mick DeGiulio designed the KOTY (Kitchen of The Year) for House Beautiful. I've known of Mick's work for many years. Mick is a talented kitchen designer and produces exquisite kitchens. At the press event last Monday, in opening remarks, Newell Turner, EIC of House Beautiful, said: "Mick DeGiulio is one of the best kitchen designers in the country, if not THE best kitchen designer." That last part immediately threw me for a loop and I can't not address it!
Being very involved in the kitchen industry in various ways, which includes having built/financed a website for kitchen designers that was in place for 8 years with thousands of members, serving as a judge of kitchen design contests, and having a wide circle of kitchen designer friends and colleagues, I know that there are MANY kitchen designers throughout the U.S. who do truly amazing (amazing) work.
So, as a long time ally/friend/passionate advocate of the kitchen design profession and supporter of kitchen designers (the good, dedicated ones) the first part of Newell's statement has a good deal of merit to it, but the second part does not. It's very important to add in a little real world perspective.
Following is my critique of this year's House Beautiful Kitchen of The Year, and here we go!
THE KITCHEN - THE GOOD
Open Shelf/Breakfast Section: The kitchen as a whole is lush, it's gorgeous, it's luxurious, it's stunning. The separate area, "la mattina", Italian for "morning" is a wonderful, highly useful area in which to prepare a light meal. The storage behind the backsplash of fabulous Ann Sacks tile with a beautiful visual depth to it, is a fantastic idea. I have seen a strong upswing in the use of sliding doors for upper, lower and tall storage this past year.
This backsplash storage area solves several problems - it reduces countertop clutter, provides a home for small appliances, is a virtually (visually) seamless design element and is great to use, ergonomically. It's very smart, too, to continue the tile on the inside of the storage area. The open shelves add charm, but not just charm, CHARM. Charm meets elegance meets usefulness in this open shelf feature. Nice hardware and nice configuration of base cabinetry in this section. The non white toekick creates a floating effect for the cabinetry.
Chrome and Stainless Accents: What comes to mind next are the polished chrome accents throughout the kitchen. They are smart and stunning. This accent adds significantly to the luxe feeling all around the space. You do not normally see a wood hood trimmed in polished chrome, a simple but very creative touch. The polished chrome trim surrounding the tall appliances-oven and refrigerator, was also highly creative. The trim makes the refrigerator look high end and the ovens are just beautiful. Appliances by Whirlpool. I'm crazy about the brushed stainless steel handles on the white refrigerator. It could have been a no brainer to do a stainless refrigerator but white works well in this context.
Cabinetry and more: The tall pot/pan storage with glass doors, dark gray lower cabinets, brushed stainless interior and polished chrome and glass exterior, left of the cooktop section is (that word again) stunning. This grouping of tall, dark, cabinetry visually balances the larger white cooking section to its right. Speaking again of the emerging popularity of moving panels, this design element, used behind the cooktop for additional storage is a useful and smart feature, especially with the dark gray contrast behind the panels which showcases colorful spice jars.
The cabinetry, (all) by KraftMaid, on the island is beautiful, and I love the hardware. The variety of countertop edges adds interest and is another opportunity to create unique design elements throughout the kitchen. I love the feeling of the zen-like sitting area - overall, it's all about comfort.
High/Low Budget: This kitchen illustrates how one can selectively choose fabulous (and fabulously expensive) products as well as very affordable products. It's a strong trend in kitchen design today, and a smart one.
Get the flash player here: http://www.adobe.com/flashplayer
THE KITCHEN - CONSTRUCTIVE CRITICISM
Misc. Observation: This has nothing to do with Mick's design or any sponsor - it's just an observation but as a kitchen designer, I can't resist. The wonderful non-cooking lite meal prep area with the open shelf feature begs for a refrigerator drawer due to the main refrigerator being situated so far away. Whirlpool does not offer an under counter beverage appliance, so that was not possible to include. I might also have wanted to include a single drawer dishwasher or a small, 18" dishwasher, given there is a good sized sink in this section.
The Island: Looking at the island when standing at the sink, the white dishwasher really stands out to me as being a very different white than the white cabinetry. In a kitchen with so many luxury touches and finishes, it does not work, especially, too, with a very modern handle next to traditional hardware.
First, there could have been a piece of the stainless toekick attached or otherwise adhered to the bottom white access panel for a continuous toekick on the island. Second, since this dishwasher does not take a front wood panel, a stainless steel dishwasher should have been used here. Here's why: the white (different colored) dishwasher is viewed as a large, unadorned white slab, visually incongruent with the busy surrounding cabinetry. The white monolithic refrigerator fares much better being separated via chrome trim from the different white of the nearby cabinetry. While the opposite argument is that a stainless dishwasher is visually "choppy", it's an upgraded and improved look, more conducive to inclusion in a KOTY design.
I do not love the island in general. I think it is too big (and I do love big islands) and/or it could have had a more interesting cabinet configuration, and general shape. I would have positioned the wood countertop section about an inch or so above the Caesarstone white countertop and made the Grothouse wood countertop thicker. I think a little dimensional interest with this separate countertop section would be a natural choice. I did not care for both countertops being on the same plane.
I would not have added the open shelf lower cabinet facing the table - it just does not seem to contribute design value to the kitchen as a whole or to the island, specifically. I would have included a 3rd white/dark gray cabinet there or designed something entirely different. As is, I would have added more space in the island seating area and taken away space from the cabinets at left - the seating area seems slightly out of proportion to the cabinets at left.
Actually, when viewing the island and cooking wall from the seating or dining area, the short/wide cabinets behind the island do not balance well with the tall, narrow dark gray pot storage cabinets just beyond. Balance and proportion of these lines seem off to my eye. One does not always have to follow the rules, of course, but I'm not seeing a visual connection here.
Cooking Wall: At the cooking area, I'm not sure if the hood, notched up into the soffit area above was intentional or a mistake. The execution looks a little awkward to my eye. It does look very out of proportion to the 30" cooktop in this particular context (although an enormous hood over a smaller cooktop is done in highly styled kitchens but is a design element used most often over larger cooktops/ranges.) I would have added a second 30" cooktop, two cooktops side by side, relating better to the hood, and configured the lower cabinetry differently. With an island this large and with multiple work areas in this large kitchen, this section needs more than one 30" cooktop!
Living/Dining Areas: I like living flexibly, and I may have put casters on the upholstered chairs, loveseat, or both so that the furniture (by Kravet) can easily relate to the table or the island or both on a whim. There was ample room for a larger sofa, in part, to balance the very large island.
I can't say that I am on board with the concept of a small dining table. With such a large kitchen (and a large island) presumably, the kitchen, being talked about as a living area, also requires either a larger dining area that is more proportionate to the island and other kitchen elements, or, a table that is capable of expansion. The living and dining areas looked unnecessarily small to my eye.
I assume that the higher than normal coffee table can duplicate as a dining area. I did not sit and experience the upholstered chairs and table. I would like to have known who the TV serves, the dining or sofa area or both. I may have tried lining the right edge of the tv up with the left edge of the fire wood recessed enclosure.
Refrigerator/Oven Wall: My eye very quickly wanted the trim area immediately surrounding the refrigerator to be brushed stainless steel to coordinate with the brushed stainless cabinet above the ovens and on the ovens themselves. I think that would have been a perfect opportunity to further tie in height-wise, the refrigerator and oven sections. Overall, this wall is a little awkward and the vertical lines in the center cabinet are busy.
Lighting: I would have added lighting within both backsplash storage areas and in the pot/pan cabinet as well. If it was there, I missed it.
Overall: I would like to have seen more artwork. The lack of color was obviously part of the plan (except for Kohler's gorgeous sinks) but it did not leave me with a warm feeling as I experienced the space despite touches of linen and other textures, but with a cool, formal feeling overall. With this much time taken to critique the kitchen, there is no time to discuss the butler's pantry. I'll say this - awesome countertops and ceiling treatment! I mentioned that the various countertop edges were a creative touch and they are, but, and this is a quibble, I feel it was one "note" too many to do the thinly wrapped countertop at the cooking wall.
CONCLUSION
It is certainly unclear how much time is available for a designer to micro manage this (KOTY) project. I think it's important for a designer to do that (micro manage it) and I hope House Beautiful provides adequate time, and I also know, having designed and produced many projects this size, that it can take many months and super focus to get your head fully into the details to get it all right. Delegation to others vs. complete hands on control vs. a combination of these is also a factor in how a project comes together.
Some issues above are more significant to me than others. I leave it to you, the reader, to decide which issues are more or less important for you.
And, then there's this: everyone's a critic! Actually, I think I may be the only one! But, this critique and analysis has been done in the spirit of pointing out that there are many ways to experience a kitchen design as well as to offer my detailed professional interpretation and insight, hopefully, in a constructive and interesting (ok, I know it's a tome) way. It sort of took on a life of its own... I know one thing - it's an exciting event and it always stirs the senses!


