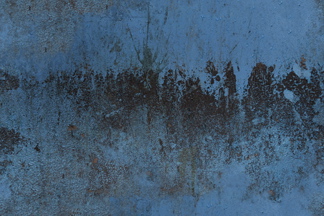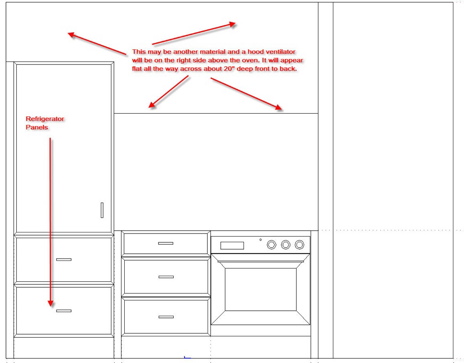My husband and I are vacationing in the city this week. We've been here since Thursday, and we're coming back home on Tuesday. We are loving being here! Our apartment is on the upper west side, such a beautiful area, a real neighborhood feeling to it. Lots of history, charm, great restaurants, and, truth be told, a world class movie theatre!
I LOVE movies, but don't go as oftenas I'd like. So far, we've seen two...The Diving Bell and the Butterfly and I Am Legend (in IMAX...amazing-not the movie (I am Legend), the screen...also $32 for two!) Do you know Rotten Tomatoes? I don't see a movie without it! For the rest of our visit, we just had brunch with our daughter/son-in-law today, I made a random purchase of tickets, yesterday, for a Broadway play ("Is He Dead?") on New Year's Eve at 2 pm on 45th Street, and we'll be milling amongst congregating Times Square revelers (only after the play lets out) and maybe another movie on Tuesday. Mostly, we're enjoying the city!
BACK TO KITCHEN DESIGN...
Being relaxed, and being in the apartment, helps me think about the kitchen renovation we're planning. I have a very different idea for storage, which I have not yet found a solution for. Something I have not seen done anywhere before, either. Perhaps my solution will be a first!
I do believe this design idea could catch on! It's something I first thought of a couple of months back, and, you heard it here first (just remember, NYC kitchens are tiny!) Mine is about 7' × 7' total! Yet, for me, aesthetics must be on an equal level with function, not an after thought.
The image below is of one wall in the kitchen. The opposite wall will be opened up to the living area.
See the refrigerator on the left? Imagine a line on the right side of the refrigerator continuing from the right edge, up to the ceiling. There, that's the way I should have drawn it, as that entire section is 24" in depth. Disregard those arrows in the image that point toward the refrigerator.
For the section to the right of the refrigerator, I want to visually elongate that area in terms of width. Disregard the note on the image that says that area will be 20" deep. It will be 13" deep. I'll install a slide out vent above the cooktop, and all you will see is a 1" bar x about 30" wide. The front door is to the right of the wall next to the oven.
 There will be a facade all across this section, 13" off the wall. The facade may be changeable. it could be a distressed piece of metal. It could be a faux treatment on a removable board. It could be rustic barn siding, constrasting with sleek cabinetry. It could be a quiet color or shade, perhaps with a small beam situated at the bottom of the facade to serve as a shelf for artwork or objects.
There will be a facade all across this section, 13" off the wall. The facade may be changeable. it could be a distressed piece of metal. It could be a faux treatment on a removable board. It could be rustic barn siding, constrasting with sleek cabinetry. It could be a quiet color or shade, perhaps with a small beam situated at the bottom of the facade to serve as a shelf for artwork or objects.
THE STORAGE SOLUTION/IDEA/CONUNDRUM?
I want to design or find something that can gently be lowered, perhaps a wire shelving accessory of some sort, to lower close to the countertop, have a shelf or two, for storage, and then be designed to be pushed gently up again into position within the front facade, invisible, yet functional. Any ideas? Let me know...I'm thinking too...much more to come!


