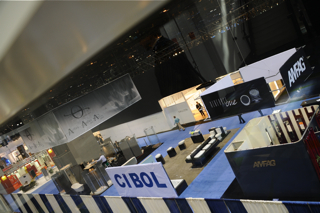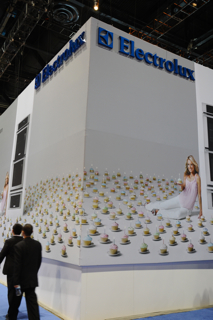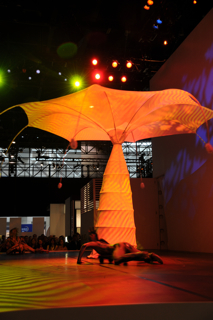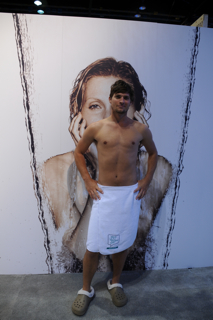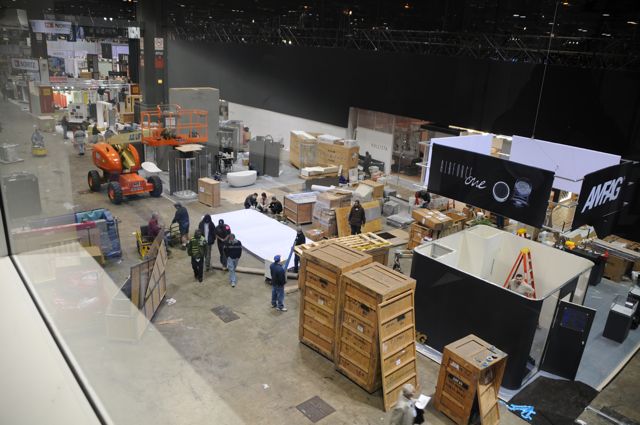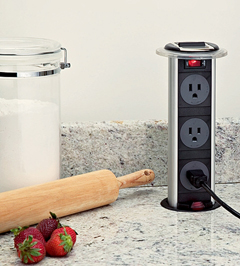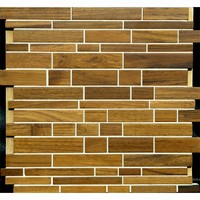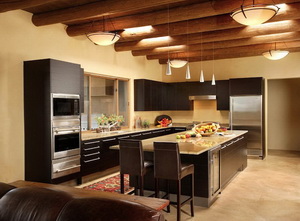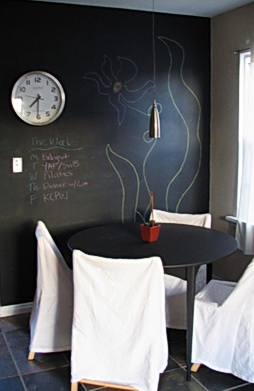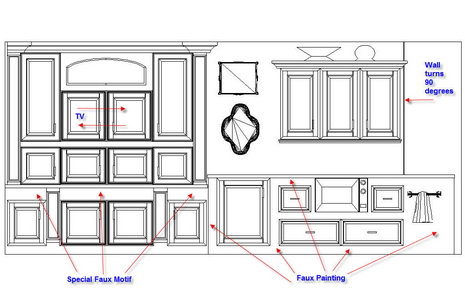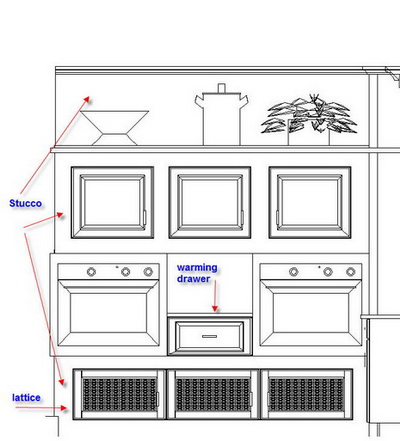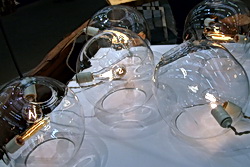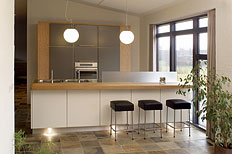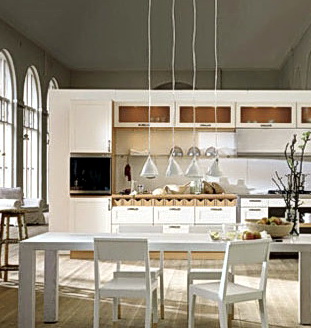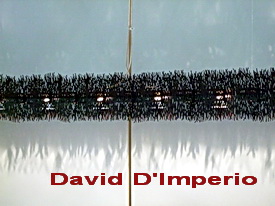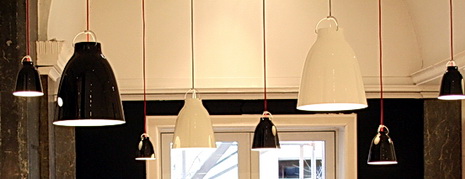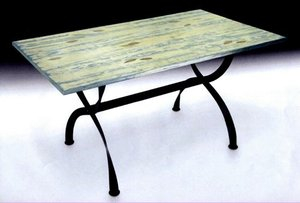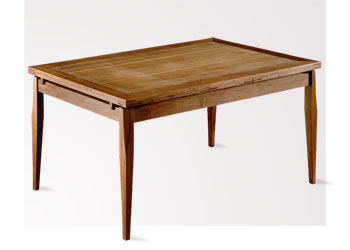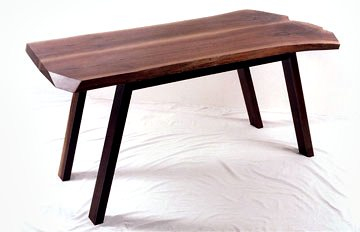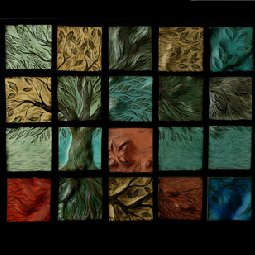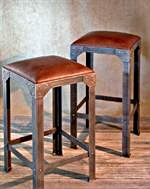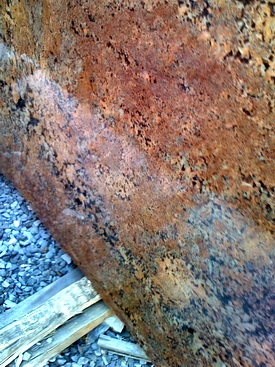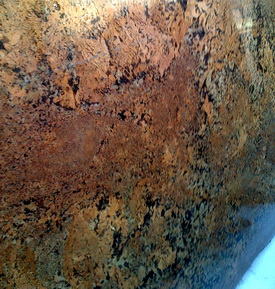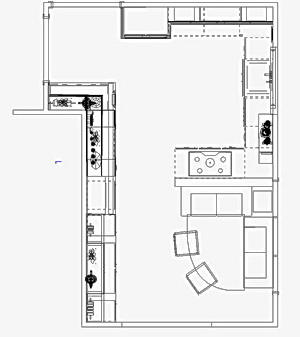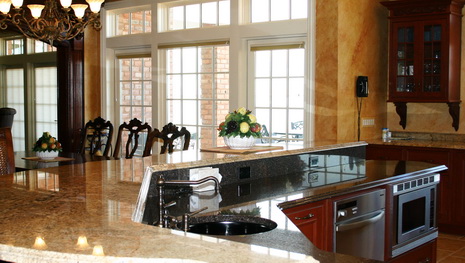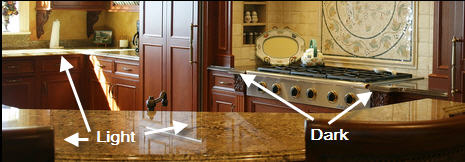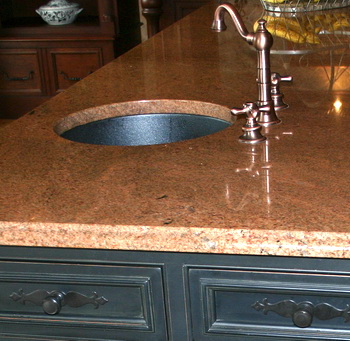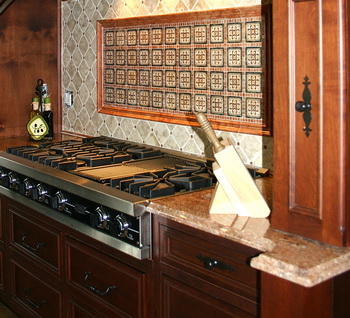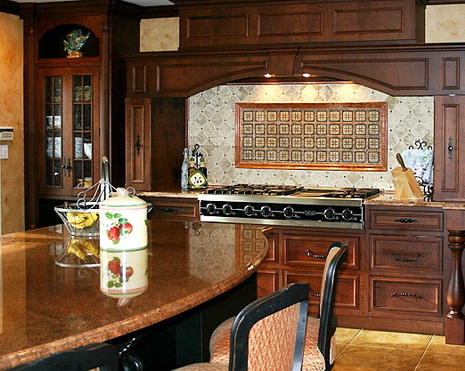One more post about the New York Times blog, Dream House Diaries, just one more! And, if the link does not work down the road, this is what the blog was about. A couple from up north builds a house in Florida, spending close to one million smackeroos, double, from what they first planned on spending, land and construction, included.
Here's the bottom line: In the course of spending one million smackeroos, they got a builder's kitchen in their march toward mediocrity (and obvious design flaws.) So, the lesson for the day, for this blog, for those who are about to spend thousands on a kitchen, is this:
There are different types of kitchen designers.
That's it, end of story. Alison and Paul were told this little nugget of wisdom, and they did not listen. As a result, there are so many flaws in their kitchen, I won't bore you again with the list. Instead, I'll go positive and tell you, basically, what's out there.
Low budget for new construction/remodels
Home Depot, Lowes, and your builder's kitchen "connection" come to mind first and foremost. But, that's not the end of the story...For you, you also have this option below...see the next category. If your kitchen is designed in 30 minutes, even 60 minutes, run away. This long term purchase deserves more time than an hour, no matter how nice the person is behind the computer. The business model here is about speed. And, you're not getting the best deal either.
Middle end budget for new construction/remodels
Here is where the local mom and pop kitchen and bath stores come in. They are everywhere. In my market, there is a saturation of them. They work hard, provide good service, care about their clients, go to the jobsite, do creative work, as compared to the big box stores, and as a result, increase the value of the product you are purchasing. Many of these firms will carry a very inexpensive line that the first budget category needs, but with added value to the services than are found in the first category.
Upper middle budget for new construction/remodels
These independent kitchen and bath firms may carry products in the next lower budget category noted and will carry even higher end products, offering even more services to their clients. Most of their work will be in this category, but they may be very willing to take jobs in a slightly lower budget range. Some will, some will not. The products are middle to higher end, and oftentimes the creativity continues upward as well.
High end kitchen design firms for new construction/remodels
These firms carry the best, or nearly the best (not always, oddly) products and generally offer even more detailed design work, devoting a good amount of time to your project. In theory, these designers work with a higher level of creativity, offering products that may not be able to be found elsewhere. Sometimes they have a product line that is somewhat less expensive. Some will take projects in the upper middle budget category, depending on their interest or work load. Their pricing is usually competitive with other equivalent firms and with the category just below. Thus, interestingly, a superb value is often found in this category.
Of course, there are other ways to buy and design a kitchen, but what I am speaking of here are the engines that drive the kitchen and bath marketplace, and how it is, in my mind, categorized.
I can be proven wrong by real life examples in any of these categories, which will illustrate that, as I implored Alison and Paul to do, one must carefully interview designers up front, to find the one that will provide the very best value, and be the right one, for their vision, their budget, whatever their main needs are. Look, interview, evaluate, find a good "fit."
The crazy thing is, many of these providers mentioned, offer design services for free. OR, those that do charge a fee, usually make it fully rebated upon purchase of the cabinets.
But, as I am speaking about Alison and Paul, here, they had this opportunity, they were told about better alternatives, and they chose the #1 solution, above, for the million dollar house. They got what they deserved. The builders' kitchens are alive and well, I see, warts and all! What a waste.
